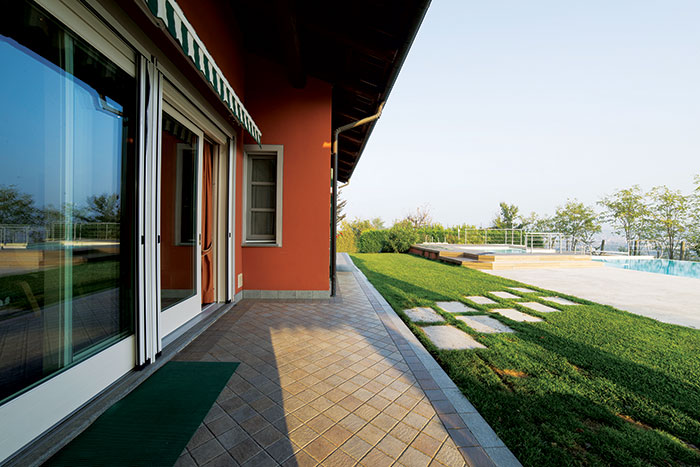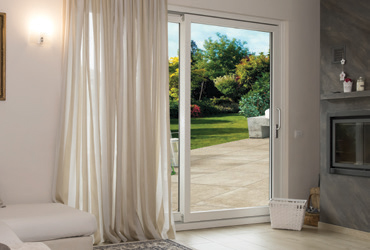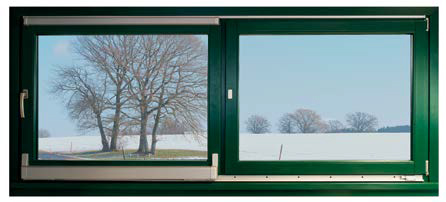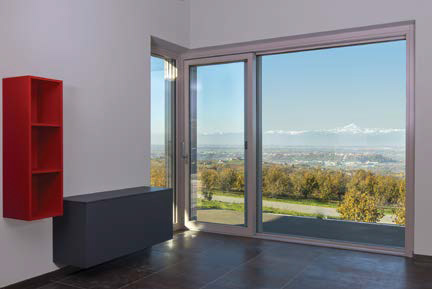In modern homes, the dialogue between internal and external environment is one of the main objectives of the architectural project.
- High insulation performance
- Shapes, dimensions, characteristics of glass, different types of opening
- Minimal design that allows you to cover very large surfaces
- Optimization of space thanks to the sliding of the door along a floor track, with the minimum encumbrance inside the house
These are just some of the features that allow sliding windows to let natural light to pass through your home, while allowing the external environment to merge with the internal one
Fas Serramenti is able to offer three different sliding opening solutions, bringing aesthetics and functionality together.
Sections, essences, colors and openings can be chosen by the customer, allowing to create a custom-made window that makes the environment in which it will be installed unique.






